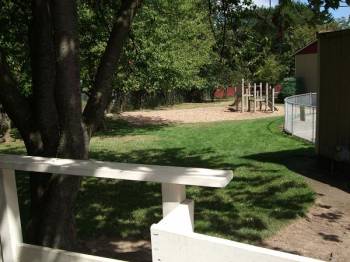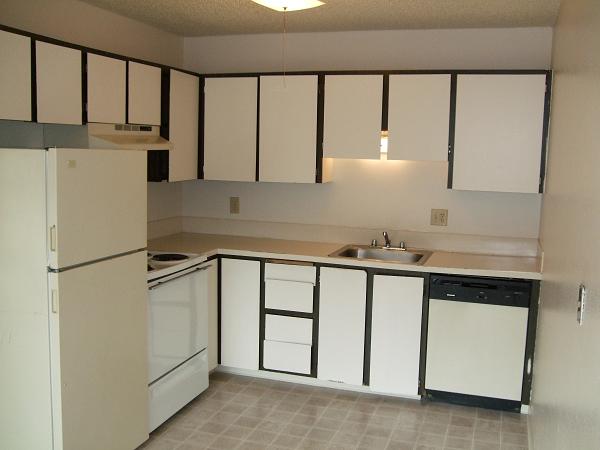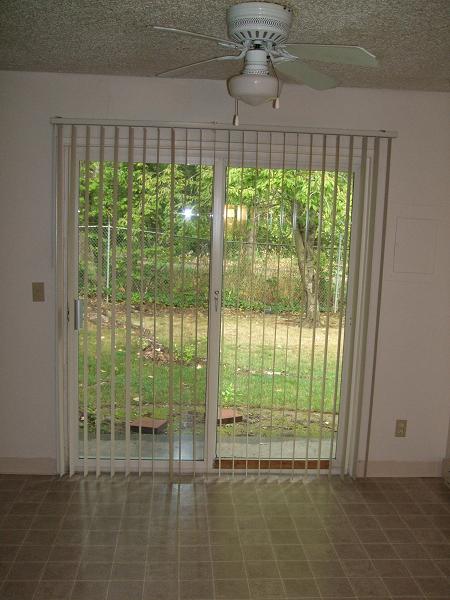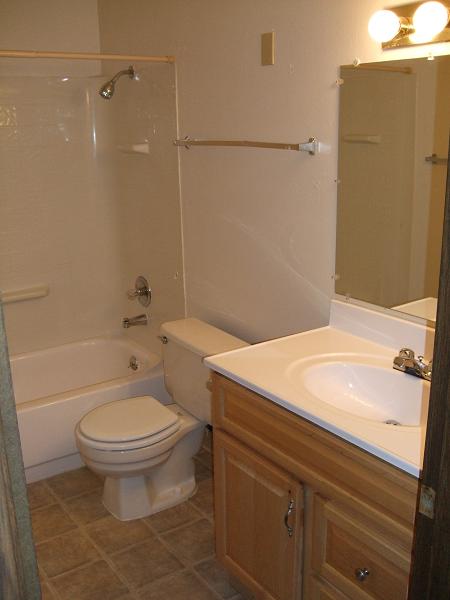
The above picture is the view from the office entrance. You can see the play area as well as the fence around the pool. The back side of the property is completely fenced, the only outlets are on Fessenden.
The above is a picture of the outdoor swimming pool. It is open from Memorial weekend to Labor day weekend. The pool hours are from 9am-9pm.
The above picture is of one style cabinets that we have here. The one & two bedroom kithens all have the same lay out as this.
Above is another picture of a kitchen in a two bedroom. This one has different countertop, however is the same layout

Above is a picture of an older style cabinet in the kitchen. There are only a couple apartments with this style of cabinets.
The above picture is the lay out of a three bedroom apartments kitchen. The space at the end of the kitchen has the washer/dryer hook ups inside to the left and to the right.
The above picture is of the living room from the front door and you can also see the balcony and dining area, which also leads to the kitchen. To the far right of the picture is where a hall is that leads to the bedrooms and bathroom. The one & two bedrooms living room/dining room look like this.
The above picture is of the dining room/kitchen and you can also see the ceiling fan. All of the one & two bedrooms have this lay out.

The above picture is the view from the kitchen of the dining area and patio. This apartments patio faces the 40 mile loop, which is a walking trail behind that fence.

The above picture is the common layout of all of our bathrooms.
Above is another picture of a bathroom, and as you can see they both have the same size and lay out.
Above is another picture of a bathroom. They all fluctuate a little as far as the tub surround/cabinet/vinyl, ect.